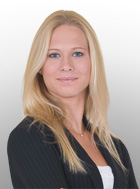 |
| Maria Tompson |
| Sales Representative |
| Your Company Name, Brokerage |
| Independently owned and operated. |
| sales@bestforagents.com |
|
![header]()
Hi! This plugin doesn't seem to work correctly on your browser/platform.
|
Price
|
$535,000
|
|
Taxes:
|
$2,786
|
|
Assessment Year:
|
2024
|
|
Occupancy by:
|
Owner
|
|
Address:
|
12C Maple Ridge Cres , Barrhaven, K2J 3L6, Ottawa
|
|
Postal Code:
|
K2J 3L6
|
|
Province/State:
|
Ottawa
|
|
Directions/Cross Streets:
|
Fable & Whelan
|
|
|
Level/Floor
|
Room
|
Length(ft)
|
Width(ft)
|
Descriptions
|
|
Room
1:
|
Main
|
Foyer
|
17.06
|
6.07
|
|
|
Room
2:
|
Main
|
Office
|
12.00
|
10.99
|
|
|
Room
3:
|
Main
|
Bathroom
|
4.99
|
4.03
|
2 Pc Bath
|
|
Room
4:
|
Main
|
Utility R
|
12.00
|
8.00
|
|
|
Room
5:
|
Second
|
Living Ro
|
19.02
|
12.00
|
|
|
Room
6:
|
Second
|
Dining Ro
|
13.97
|
9.05
|
|
|
Room
7:
|
Second
|
Kitchen
|
19.02
|
10.99
|
Eat-in Kitchen
|
|
Room
8:
|
Third
|
Primary B
|
14.01
|
12.00
|
Walk-In Closet(s)
|
|
Room
9:
|
Third
|
Bathroom
|
7.08
|
4.10
|
4 Pc Ensuite
|
|
Room
10:
|
Third
|
Bedroom 2
|
13.09
|
9.05
|
|
|
Room
11:
|
Third
|
Bedroom 3
|
9.05
|
9.02
|
|
|
Room
12:
|
Third
|
Bathroom
|
10.04
|
4.10
|
4 Pc Bath
|
|
|
No. of Pieces
|
Level
|
|
Washroom
1:
|
2
|
Main
|
|
Washroom
2:
|
4
|
Third
|
|
Washroom
3:
|
0
|
|
|
Washroom
4:
|
0
|
|
|
Washroom
5:
|
0
|
|
|
Heat Type:
|
Forced Air
|
|
Central Air Conditioning:
|
Central Air
|
|
Percent Down:
|
|
|
|
|
|
Down Payment
|
$
|
$
|
$
|
$
|
|
First Mortgage
|
$
|
$
|
$
|
$
|
|
CMHC/GE
|
$
|
$
|
$
|
$
|
|
Total Financing
|
$
|
$
|
$
|
$
|
|
Monthly P&I
|
$
|
$
|
$
|
$
|
|
Expenses
|
$
|
$
|
$
|
$
|
|
Total Payment
|
$
|
$
|
$
|
$
|
|
Income Required
|
$
|
$
|
$
|
$
|
This chart is for demonstration purposes only. Always consult a professional financial
advisor before making personal financial decisions.
|
|
Although the information displayed is believed to be accurate, no warranties or representations are made of any kind.
|
|
RE/MAX HALLMARK REALTY GROUP
|
Jump To:
At a Glance:
|
Type:
|
Com - Condo Townhouse
|
|
Area:
|
Ottawa
|
|
Municipality:
|
Barrhaven
|
|
Neighbourhood:
|
7701 - Barrhaven - Pheasant Run
|
|
Style:
|
3-Storey
|
|
Lot Size:
|
x 0.00()
|
|
Approximate Age:
|
|
|
Tax:
|
$2,786
|
|
Maintenance Fee:
|
$441.5
|
|
Beds:
|
3
|
|
Baths:
|
3
|
|
Garage:
|
0
|
|
Fireplace:
|
Y
|
|
Air Conditioning:
|
|
|
Pool:
|
|
Locatin Map:
Listing added to compare list, click
here to view comparison
chart.
Inline HTML
Listing added to compare list,
click here to
view comparison chart.
|
|
|
|
Listing added to your favorite list