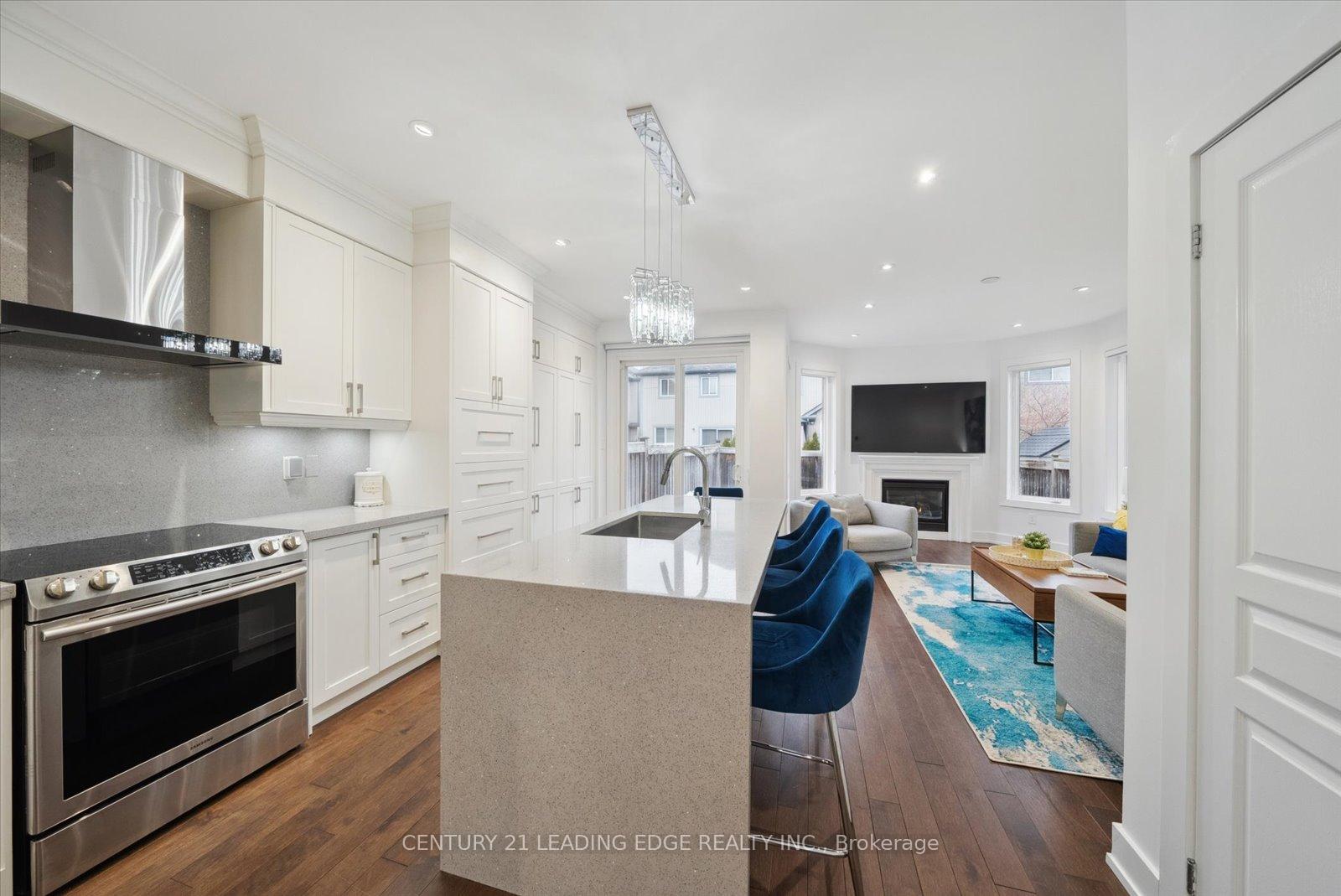Maria Tompson
Sales Representative
Your Company Name , Brokerage
Independently owned and operated.
sales@bestforagents.com
Hi! This plugin doesn't seem to work correctly on your browser/platform.
Price
$1,169,900
Taxes:
$4,763
Occupancy by:
Vacant
Address:
20 Pitney Aven , Richmond Hill, L4E 4Y6, York
Directions/Cross Streets:
Yonge & Stouffville
Rooms:
6
Rooms +:
2
Bedrooms:
3
Bedrooms +:
1
Washrooms:
4
Family Room:
F
Basement:
Finished
Level/Floor
Room
Length(ft)
Width(ft)
Descriptions
Room
1 :
Main
Living Ro
19.06
11.25
Hardwood Floor, Gas Fireplace, Overlooks Backyard
Room
2 :
Main
Dining Ro
13.25
9.45
Hardwood Floor, Pot Lights, Overlooks Frontyard
Room
3 :
Main
Kitchen
19.29
7.81
Hardwood Floor, Stainless Steel Appl, Quartz Counter
Room
4 :
Second
Primary B
17.22
11.74
Hardwood Floor, His and Hers Closets, Window
Room
5 :
Second
Bedroom 2
15.38
10.89
Hardwood Floor, B/I Closet, Window
Room
6 :
Second
Bedroom 3
10.86
8.89
Hardwood Floor, B/I Closet, Window
Room
7 :
Basement
Great Roo
20.27
19.06
Vinyl Floor, L-Shaped Room, Pot Lights
Room
8 :
Basement
Office
10.56
7.77
Vinyl Floor, Separate Room, Pot Lights
Room
9 :
Basement
Laundry
7.25
6.49
Tile Floor
No. of Pieces
Level
Washroom
1 :
2
Ground
Washroom
2 :
4
Second
Washroom
3 :
3
Basement
Washroom
4 :
0
Washroom
5 :
0
Washroom
6 :
2
Ground
Washroom
7 :
4
Second
Washroom
8 :
3
Basement
Washroom
9 :
0
Washroom
10 :
0
Property Type:
Att/Row/Townhouse
Style:
2-Storey
Exterior:
Stone
Garage Type:
Built-In
(Parking/)Drive:
Private
Drive Parking Spaces:
1
Parking Type:
Private
Parking Type:
Private
Pool:
None
Approximatly Age:
16-30
Approximatly Square Footage:
1500-2000
Property Features:
Fenced Yard
CAC Included:
N
Water Included:
N
Cabel TV Included:
N
Common Elements Included:
N
Heat Included:
N
Parking Included:
N
Condo Tax Included:
N
Building Insurance Included:
N
Fireplace/Stove:
Y
Heat Type:
Forced Air
Central Air Conditioning:
Central Air
Central Vac:
N
Laundry Level:
Syste
Ensuite Laundry:
F
Elevator Lift:
False
Sewers:
Sewer
Percent Down:
5
10
15
20
25
10
10
15
20
25
15
10
15
20
25
20
10
15
20
25
Down Payment
$
$
$
$
First Mortgage
$
$
$
$
CMHC/GE
$
$
$
$
Total Financing
$
$
$
$
Monthly P&I
$
$
$
$
Expenses
$
$
$
$
Total Payment
$
$
$
$
Income Required
$
$
$
$
This chart is for demonstration purposes only. Always consult a professional financial
advisor before making personal financial decisions.
Although the information displayed is believed to be accurate, no warranties or representations are made of any kind.
CENTURY 21 LEADING EDGE REALTY INC.
Jump To:
--Please select an Item--
Description
General Details
Room & Interior
Exterior
Utilities
Walk Score
Street View
Map and Direction
Book Showing
Email Friend
View Slide Show
View All Photos >
Virtual Tour
Affordability Chart
Mortgage Calculator
Add To Compare List
Private Website
Print This Page
At a Glance:
Type:
Freehold - Att/Row/Townhouse
Area:
York
Municipality:
Richmond Hill
Neighbourhood:
Jefferson
Style:
2-Storey
Lot Size:
x 88.58(Feet)
Approximate Age:
16-30
Tax:
$4,763
Maintenance Fee:
$0
Beds:
3+1
Baths:
4
Garage:
0
Fireplace:
Y
Air Conditioning:
Pool:
None
Locatin Map:
Listing added to compare list, click
here to view comparison
chart.
Inline HTML
Listing added to compare list,
click here to
view comparison chart.
Listing added to your favorite list


