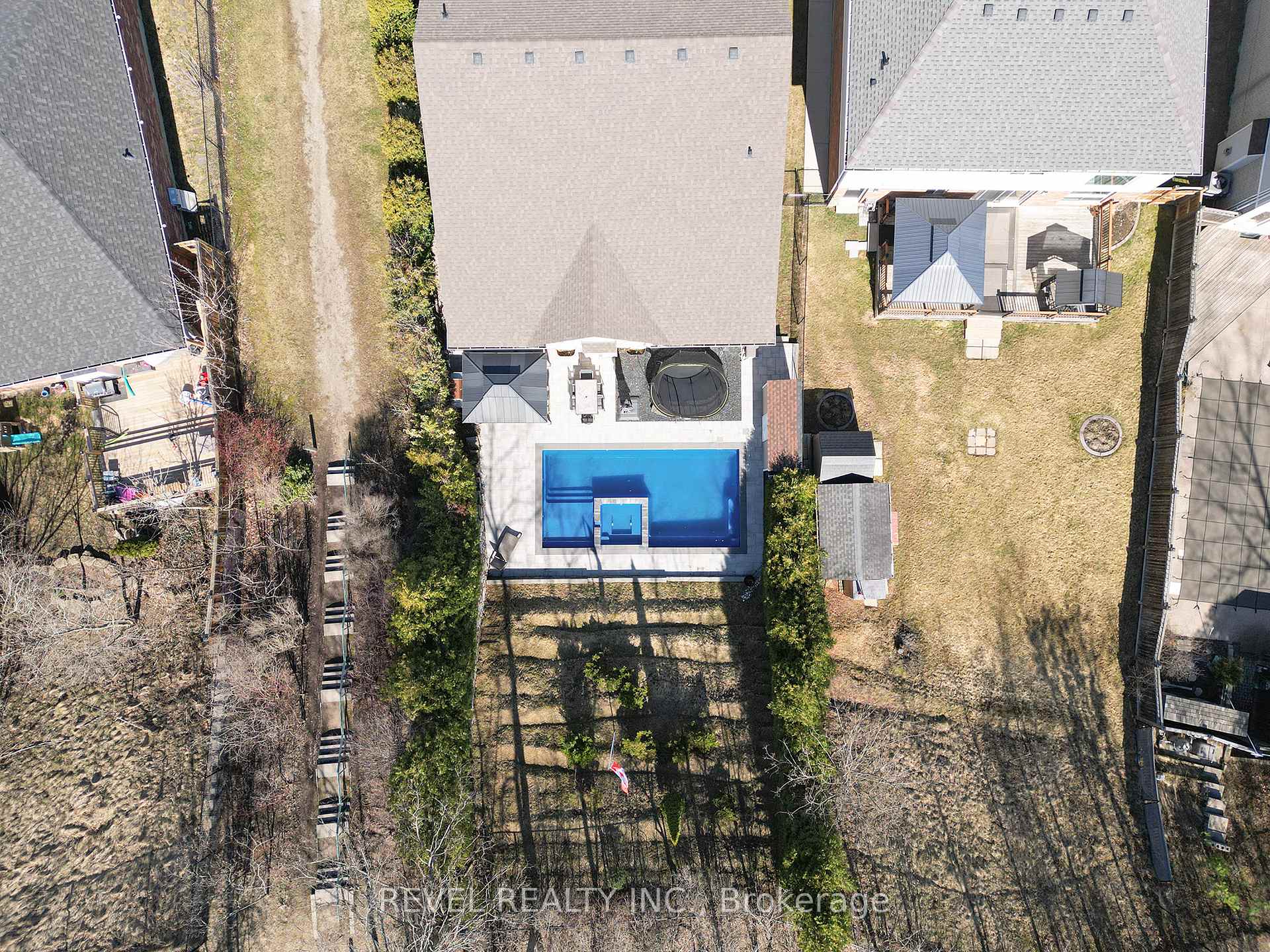Maria Tompson
Sales Representative
Your Company Name , Brokerage
Independently owned and operated.
sales@bestforagents.com
Hi! This plugin doesn't seem to work correctly on your browser/platform.
Price
$1,149,900
Taxes:
$7,133.49
Assessment Year:
2024
Occupancy by:
Owner
Address:
39 Hunter Way , Brantford, N3T 6S3, Brantford
Acreage:
< .50
Directions/Cross Streets:
Flanders Drive & Hunter Way
Rooms:
13
Rooms +:
2
Bedrooms:
3
Bedrooms +:
0
Washrooms:
4
Family Room:
T
Basement:
Full
Level/Floor
Room
Length(ft)
Width(ft)
Descriptions
Room
1 :
Main
Foyer
14.92
6.76
Room
2 :
Main
Family Ro
14.92
13.58
Room
3 :
Main
Laundry
8.66
5.90
Room
4 :
Main
Bedroom
11.91
10.00
Room
5 :
Main
Kitchen
18.56
15.15
Room
6 :
Main
Dining Ro
10.66
9.68
Room
7 :
Main
Living Ro
16.92
16.83
Room
8 :
Main
Primary B
22.01
13.32
5 Pc Ensuite
Room
9 :
Second
Loft
26.50
23.26
Room
10 :
Second
Bedroom
14.40
13.91
Room
11 :
Basement
Recreatio
39.00
38.57
No. of Pieces
Level
Washroom
1 :
4
Main
Washroom
2 :
5
Main
Washroom
3 :
4
Second
Washroom
4 :
2
Basement
Washroom
5 :
0
Property Type:
Detached
Style:
1 1/2 Storey
Exterior:
Brick
Garage Type:
Attached
(Parking/)Drive:
Private Do
Drive Parking Spaces:
2
Parking Type:
Private Do
Parking Type:
Private Do
Pool:
Inground
Other Structures:
Fence - Full,
Approximatly Age:
16-30
Approximatly Square Footage:
2500-3000
Property Features:
Park
CAC Included:
N
Water Included:
N
Cabel TV Included:
N
Common Elements Included:
N
Heat Included:
N
Parking Included:
N
Condo Tax Included:
N
Building Insurance Included:
N
Fireplace/Stove:
Y
Heat Type:
Forced Air
Central Air Conditioning:
Central Air
Central Vac:
N
Laundry Level:
Syste
Ensuite Laundry:
F
Sewers:
Sewer
Percent Down:
5
10
15
20
25
10
10
15
20
25
15
10
15
20
25
20
10
15
20
25
Down Payment
$
$
$
$
First Mortgage
$
$
$
$
CMHC/GE
$
$
$
$
Total Financing
$
$
$
$
Monthly P&I
$
$
$
$
Expenses
$
$
$
$
Total Payment
$
$
$
$
Income Required
$
$
$
$
This chart is for demonstration purposes only. Always consult a professional financial
advisor before making personal financial decisions.
Although the information displayed is believed to be accurate, no warranties or representations are made of any kind.
REVEL REALTY INC.
Jump To:
--Please select an Item--
Description
General Details
Room & Interior
Exterior
Utilities
Walk Score
Street View
Map and Direction
Book Showing
Email Friend
View Slide Show
View All Photos >
Virtual Tour
Affordability Chart
Mortgage Calculator
Add To Compare List
Private Website
Print This Page
At a Glance:
Type:
Freehold - Detached
Area:
Brantford
Municipality:
Brantford
Neighbourhood:
Dufferin Grove
Style:
1 1/2 Storey
Lot Size:
x 147.70(Feet)
Approximate Age:
16-30
Tax:
$7,133.49
Maintenance Fee:
$0
Beds:
3
Baths:
4
Garage:
0
Fireplace:
Y
Air Conditioning:
Pool:
Inground
Locatin Map:
Listing added to compare list, click
here to view comparison
chart.
Inline HTML
Listing added to compare list,
click here to
view comparison chart.
Listing added to your favorite list


