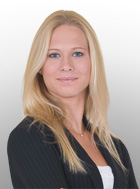 |
| Maria Tompson |
| Sales Representative |
| Your Company Name, Brokerage |
| Independently owned and operated. |
| sales@bestforagents.com |
|
![header]()
Hi! This plugin doesn't seem to work correctly on your browser/platform.
|
Price
|
$1,755,000
|
|
Taxes:
|
$6,768.2
|
|
Occupancy by:
|
Owner
|
|
Address:
|
27 Brookeview Driv , Aurora, L4G 6N1, York
|
|
Directions/Cross Streets:
|
Bathurst St & McClellan Way
|
|
Rooms:
|
10
|
|
Rooms +:
|
2
|
|
Bedrooms:
|
4
|
|
Bedrooms +:
|
0
|
|
Washrooms:
|
4
|
|
Family Room:
|
T
|
|
Basement:
|
Partially Fi
|
|
|
Level/Floor
|
Room
|
Length(ft)
|
Width(ft)
|
Descriptions
|
|
Room
1:
|
Main
|
Family Ro
|
17.88
|
12.00
|
Hardwood Floor, Overlooks Backyard, Gas Fireplace
|
|
Room
2:
|
Main
|
Living Ro
|
12.96
|
11.09
|
Hardwood Floor, Combined w/Dining, Bay Window
|
|
Room
3:
|
Main
|
Dining Ro
|
16.53
|
11.09
|
Hardwood Floor, Combined w/Living, Wainscoting
|
|
Room
4:
|
Main
|
Kitchen
|
12.66
|
10.00
|
Ceramic Floor, Picture Window, Stainless Steel Appl
|
|
Room
5:
|
Main
|
Breakfast
|
15.42
|
12.43
|
Ceramic Floor, W/O To Deck, California Shutters
|
|
Room
6:
|
Main
|
Office
|
12.10
|
9.94
|
Hardwood Floor
|
|
Room
7:
|
Second
|
Primary B
|
24.17
|
14.14
|
Hardwood Floor, Walk-In Closet(s), 5 Pc Ensuite
|
|
Room
8:
|
Second
|
Bedroom 2
|
15.97
|
11.15
|
Hardwood Floor, Double Closet, Bay Window
|
|
Room
9:
|
Second
|
Bedroom 3
|
15.32
|
11.81
|
Hardwood Floor, Double Closet, Overlooks Backyard
|
|
Room
10:
|
Second
|
Bedroom 4
|
12.96
|
12.04
|
Hardwood Floor, Double Closet
|
|
Room
11:
|
Second
|
Sitting
|
7.45
|
6.49
|
Hardwood Floor
|
|
Room
12:
|
Basement
|
Recreatio
|
25.03
|
16.01
|
Broadloom, 3 Pc Bath, Dropped Ceiling
|
|
Room
13:
|
Basement
|
Exercise
|
17.35
|
10.17
|
Concrete Floor, Dropped Ceiling
|
|
|
No. of Pieces
|
Level
|
|
Washroom
1:
|
2
|
Main
|
|
Washroom
2:
|
3
|
Basement
|
|
Washroom
3:
|
5
|
Second
|
|
Washroom
4:
|
0
|
|
|
Washroom
5:
|
0
|
|
|
Property Type:
|
Detached
|
|
Style:
|
2-Storey
|
|
Exterior:
|
Brick
|
|
Garage Type:
|
Attached
|
|
(Parking/)Drive:
|
Private Do
|
|
Drive Parking Spaces:
|
4
|
|
Parking Type:
|
Private Do
|
|
Parking Type:
|
Private Do
|
|
Pool:
|
None
|
|
Approximatly Square Footage:
|
3000-3500
|
|
CAC Included:
|
N
|
|
Water Included:
|
N
|
|
Cabel TV Included:
|
N
|
|
Common Elements Included:
|
N
|
|
Heat Included:
|
N
|
|
Parking Included:
|
N
|
|
Condo Tax Included:
|
N
|
|
Building Insurance Included:
|
N
|
|
Fireplace/Stove:
|
Y
|
|
Heat Type:
|
Forced Air
|
|
Central Air Conditioning:
|
Central Air
|
|
Central Vac:
|
Y
|
|
Laundry Level:
|
Syste
|
|
Ensuite Laundry:
|
F
|
|
Sewers:
|
Sewer
|
|
Percent Down:
|
|
|
|
|
|
Down Payment
|
$
|
$
|
$
|
$
|
|
First Mortgage
|
$
|
$
|
$
|
$
|
|
CMHC/GE
|
$
|
$
|
$
|
$
|
|
Total Financing
|
$
|
$
|
$
|
$
|
|
Monthly P&I
|
$
|
$
|
$
|
$
|
|
Expenses
|
$
|
$
|
$
|
$
|
|
Total Payment
|
$
|
$
|
$
|
$
|
|
Income Required
|
$
|
$
|
$
|
$
|
This chart is for demonstration purposes only. Always consult a professional financial
advisor before making personal financial decisions.
|
|
Although the information displayed is believed to be accurate, no warranties or representations are made of any kind.
|
|
SUTTON GROUP-ADMIRAL REALTY INC.
|
Jump To:
At a Glance:
|
Type:
|
Freehold - Detached
|
|
Area:
|
York
|
|
Municipality:
|
Aurora
|
|
Neighbourhood:
|
Aurora Highlands
|
|
Style:
|
2-Storey
|
|
Lot Size:
|
x 114.83(Feet)
|
|
Approximate Age:
|
|
|
Tax:
|
$6,768.2
|
|
Maintenance Fee:
|
$0
|
|
Beds:
|
4
|
|
Baths:
|
4
|
|
Garage:
|
0
|
|
Fireplace:
|
Y
|
|
Air Conditioning:
|
|
|
Pool:
|
None
|
Locatin Map:
Listing added to compare list, click
here to view comparison
chart.
Inline HTML
Listing added to compare list,
click here to
view comparison chart.
|
|
|
|
Listing added to your favorite list