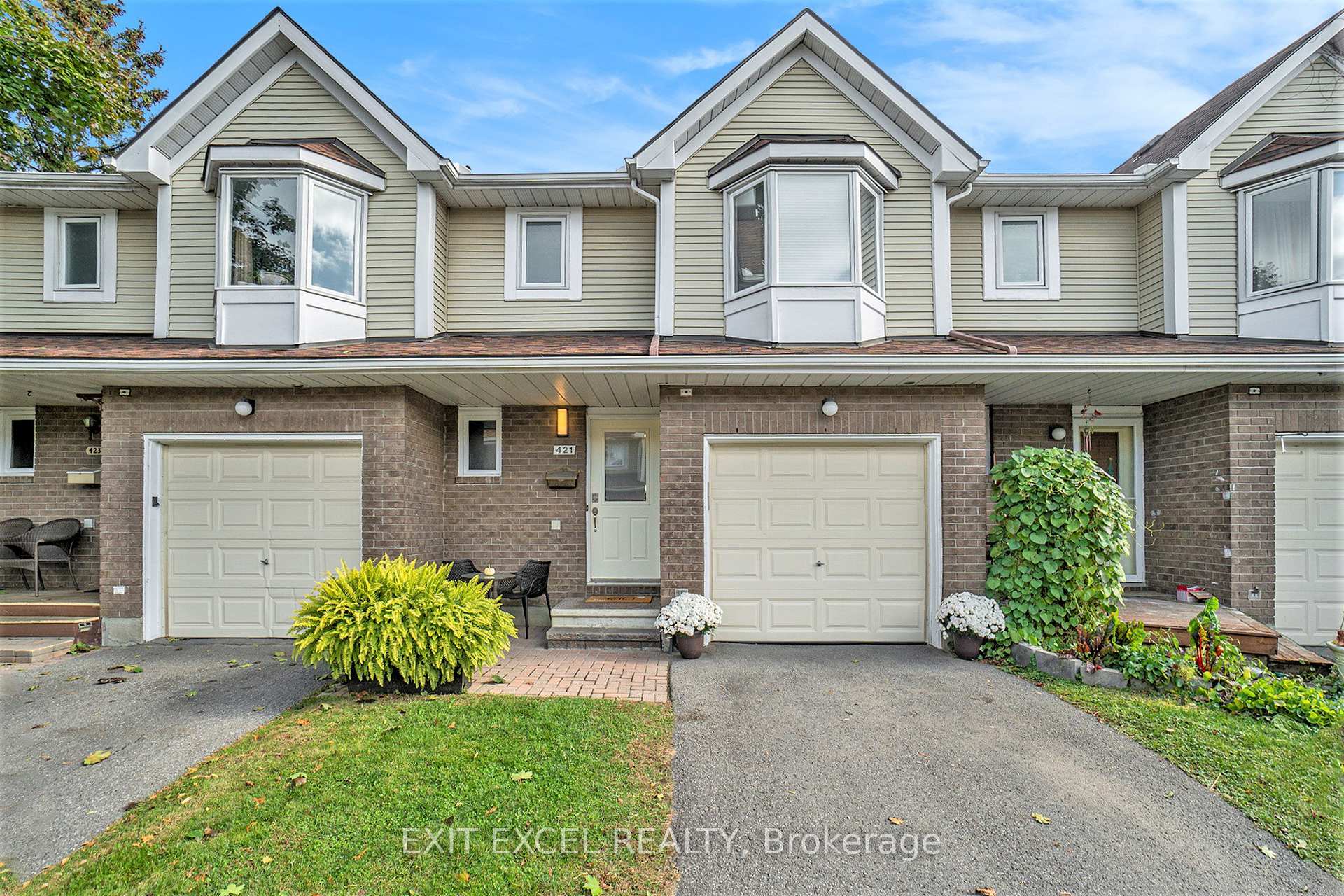Maria Tompson
Sales Representative
Your Company Name , Brokerage
Independently owned and operated.
sales@bestforagents.com
Hi! This plugin doesn't seem to work correctly on your browser/platform.
Price
$519,000
Taxes:
$2,650
Assessment Year:
2024
Occupancy by:
Owner
Address:
421 Valade Cres , Orleans - Cumberland and Area, K4A 2W3, Ottawa
Postal Code:
K4A 2W3
Province/State:
Ottawa
Directions/Cross Streets:
Tenth Line & Charlemagne
Level/Floor
Room
Length(ft)
Width(ft)
Descriptions
Room
1 :
Main
Living Ro
19.52
8.76
Fireplace
Room
2 :
Main
Dining Ro
9.91
9.51
Room
3 :
Main
Kitchen
9.68
9.51
Room
4 :
Main
Bathroom
7.74
3.90
Room
5 :
Second
Primary B
17.09
9.58
Walk-In Closet(s)
Room
6 :
Second
Bedroom 2
14.99
9.58
Room
7 :
Second
Bedroom 3
11.51
8.76
Room
8 :
Second
Bathroom
7.74
3.90
Room
9 :
Basement
Family Ro
18.50
9.91
Room
10 :
Basement
Recreatio
11.15
8.76
Room
11 :
Basement
Laundry
8.76
6.43
Room
12 :
Basement
Utility R
8.76
8.00
No. of Pieces
Level
Washroom
1 :
4
Second
Washroom
2 :
2
Main
Washroom
3 :
0
Washroom
4 :
0
Washroom
5 :
0
Washroom
6 :
4
Second
Washroom
7 :
2
Main
Washroom
8 :
0
Washroom
9 :
0
Washroom
10 :
0
Heat Type:
Forced Air
Central Air Conditioning:
Central Air
Percent Down:
5
10
15
20
25
10
10
15
20
25
15
10
15
20
25
20
10
15
20
25
Down Payment
$
$
$
$
First Mortgage
$
$
$
$
CMHC/GE
$
$
$
$
Total Financing
$
$
$
$
Monthly P&I
$
$
$
$
Expenses
$
$
$
$
Total Payment
$
$
$
$
Income Required
$
$
$
$
This chart is for demonstration purposes only. Always consult a professional financial
advisor before making personal financial decisions.
Although the information displayed is believed to be accurate, no warranties or representations are made of any kind.
EXIT EXCEL REALTY
Jump To:
--Please select an Item--
Description
General Details
Property Detail
Financial Info
Utilities and more
Walk Score
Street View
Map and Direction
Book Showing
Email Friend
View Slide Show
View All Photos >
Affordability Chart
Mortgage Calculator
Add To Compare List
Private Website
Print This Page
At a Glance:
Type:
Com - Condo Townhouse
Area:
Ottawa
Municipality:
Orleans - Cumberland and Area
Neighbourhood:
1105 - Fallingbrook/Pineridge
Style:
2-Storey
Lot Size:
x 0.00()
Approximate Age:
Tax:
$2,650
Maintenance Fee:
$400
Beds:
3
Baths:
2
Garage:
0
Fireplace:
Y
Air Conditioning:
Pool:
Locatin Map:
Listing added to compare list, click
here to view comparison
chart.
Inline HTML
Listing added to compare list,
click here to
view comparison chart.
Listing added to your favorite list


