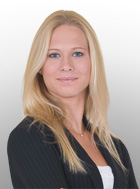 |
| Maria Tompson |
| Sales Representative |
| Your Company Name, Brokerage |
| Independently owned and operated. |
| sales@bestforagents.com |
|
![header]()
Hi! This plugin doesn't seem to work correctly on your browser/platform.
|
Price
|
$2,249,000
|
|
Taxes:
|
$9,056.88
|
|
Occupancy by:
|
Owner
|
|
Address:
|
1344 Gull Crossing N/A , Pickering, L1W 0B7, Durham
|
|
Directions/Cross Streets:
|
Bayle St./Liverpool Rd.
|
|
Rooms:
|
6
|
|
Rooms +:
|
3
|
|
Bedrooms:
|
4
|
|
Bedrooms +:
|
1
|
|
Washrooms:
|
5
|
|
Family Room:
|
T
|
|
Basement:
|
Separate Ent
Partially Fi
|
|
|
Level/Floor
|
Room
|
Length(ft)
|
Width(ft)
|
Descriptions
|
|
Room
1:
|
Main
|
Living Ro
|
15.45
|
13.28
|
2 Pc Bath, Hardwood Floor, Combined w/Dining
|
|
Room
2:
|
Main
|
Dining Ro
|
17.15
|
7.97
|
Combined w/Living, Hardwood Floor
|
|
Room
3:
|
Main
|
Kitchen
|
16.17
|
10.76
|
Centre Island, Hardwood Floor
|
|
Room
4:
|
Main
|
Breakfast
|
17.12
|
7.87
|
Eat-in Kitchen, Hardwood Floor, Walk-Out
|
|
Room
5:
|
Main
|
Family Ro
|
17.12
|
15.45
|
Gas Fireplace, Hardwood Floor
|
|
Room
6:
|
Second
|
Primary B
|
16.47
|
13.87
|
5 Pc Ensuite, Hardwood Floor, Walk-In Closet(s)
|
|
Room
7:
|
Second
|
Bedroom 2
|
14.27
|
13.48
|
5 Pc Ensuite, Hardwood Floor
|
|
Room
8:
|
Second
|
Bedroom 3
|
14.27
|
11.94
|
5 Pc Ensuite, Hardwood Floor
|
|
Room
9:
|
Second
|
Bedroom 4
|
12.53
|
11.87
|
4 Pc Ensuite, Hardwood Floor
|
|
Room
10:
|
Basement
|
Bedroom 5
|
12.46
|
11.97
|
3 Pc Ensuite, B/I Shelves, Walk-In Closet(s)
|
|
Room
11:
|
Basement
|
Recreatio
|
21.16
|
17.32
|
Laminate, Window, Walk-Out
|
|
Room
12:
|
Basement
|
Utility R
|
20.17
|
15.45
|
|
|
|
No. of Pieces
|
Level
|
|
Washroom
1:
|
5
|
Second
|
|
Washroom
2:
|
4
|
Second
|
|
Washroom
3:
|
2
|
Main
|
|
Washroom
4:
|
3
|
Basement
|
|
Washroom
5:
|
0
|
|
|
Property Type:
|
Detached
|
|
Style:
|
2-Storey
|
|
Exterior:
|
Concrete
Brick
|
|
Garage Type:
|
Attached
|
|
Drive Parking Spaces:
|
2
|
|
Pool:
|
None
|
|
Approximatly Age:
|
0-5
|
|
Approximatly Square Footage:
|
2500-3000
|
|
Property Features:
|
Waterfront
School
|
|
CAC Included:
|
N
|
|
Water Included:
|
N
|
|
Cabel TV Included:
|
N
|
|
Common Elements Included:
|
N
|
|
Heat Included:
|
N
|
|
Parking Included:
|
N
|
|
Condo Tax Included:
|
N
|
|
Building Insurance Included:
|
N
|
|
Fireplace/Stove:
|
Y
|
|
Heat Type:
|
Forced Air
|
|
Central Air Conditioning:
|
Central Air
|
|
Central Vac:
|
N
|
|
Laundry Level:
|
Syste
|
|
Ensuite Laundry:
|
F
|
|
Sewers:
|
Sewer
|
|
Percent Down:
|
|
|
|
|
|
Down Payment
|
$
|
$
|
$
|
$
|
|
First Mortgage
|
$
|
$
|
$
|
$
|
|
CMHC/GE
|
$
|
$
|
$
|
$
|
|
Total Financing
|
$
|
$
|
$
|
$
|
|
Monthly P&I
|
$
|
$
|
$
|
$
|
|
Expenses
|
$
|
$
|
$
|
$
|
|
Total Payment
|
$
|
$
|
$
|
$
|
|
Income Required
|
$
|
$
|
$
|
$
|
This chart is for demonstration purposes only. Always consult a professional financial
advisor before making personal financial decisions.
|
|
Although the information displayed is believed to be accurate, no warranties or representations are made of any kind.
|
|
REAL ESTATE HOMEWARD
|
Jump To:
At a Glance:
|
Type:
|
Freehold - Detached
|
|
Area:
|
Durham
|
|
Municipality:
|
Pickering
|
|
Neighbourhood:
|
Bay Ridges
|
|
Style:
|
2-Storey
|
|
Lot Size:
|
x 99.33(Feet)
|
|
Approximate Age:
|
0-5
|
|
Tax:
|
$9,056.88
|
|
Maintenance Fee:
|
$0
|
|
Beds:
|
4+1
|
|
Baths:
|
5
|
|
Garage:
|
0
|
|
Fireplace:
|
Y
|
|
Air Conditioning:
|
|
|
Pool:
|
None
|
Locatin Map:
Listing added to compare list, click
here to view comparison
chart.
Inline HTML
Listing added to compare list,
click here to
view comparison chart.
|
|
|
|
Listing added to your favorite list